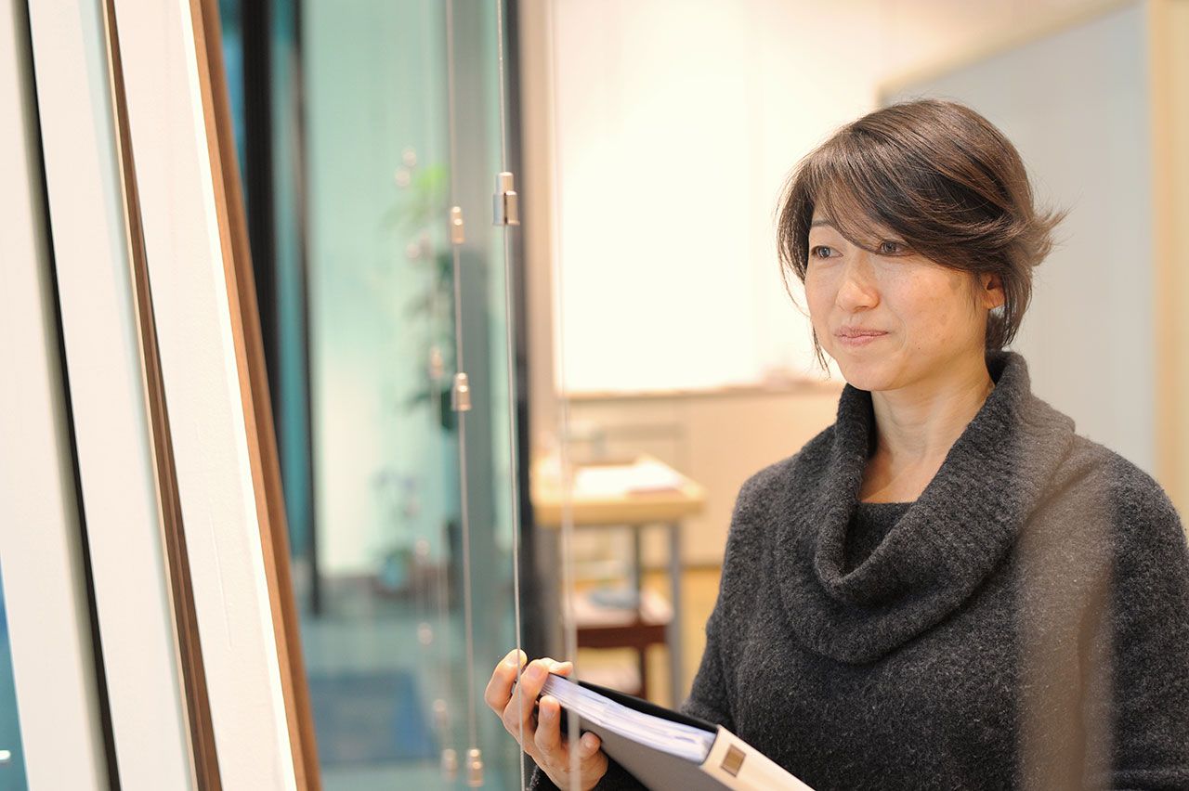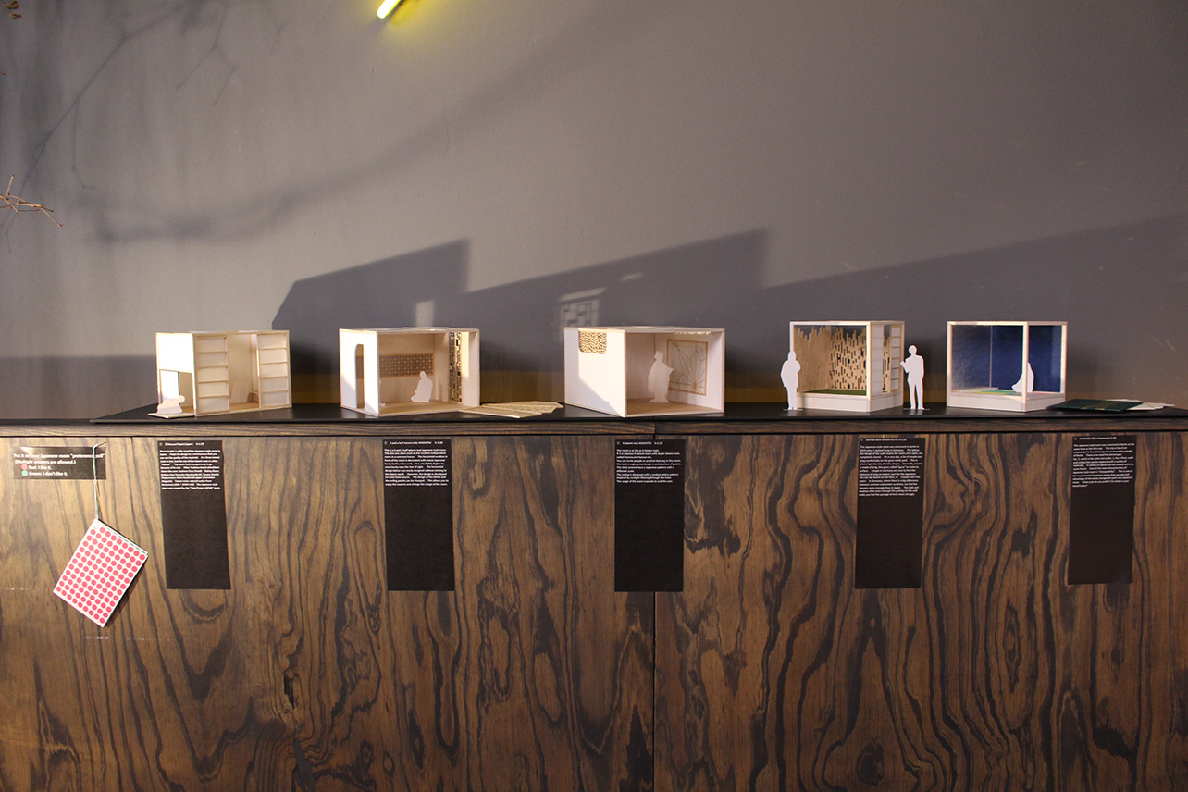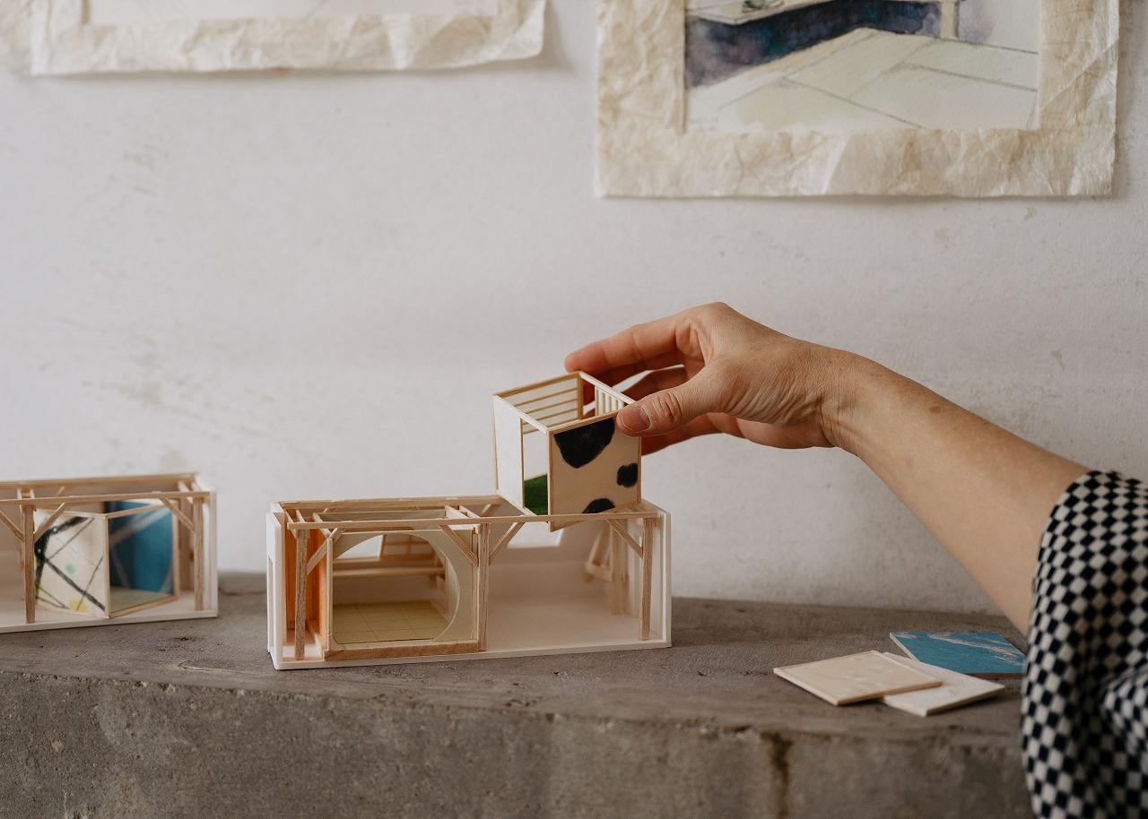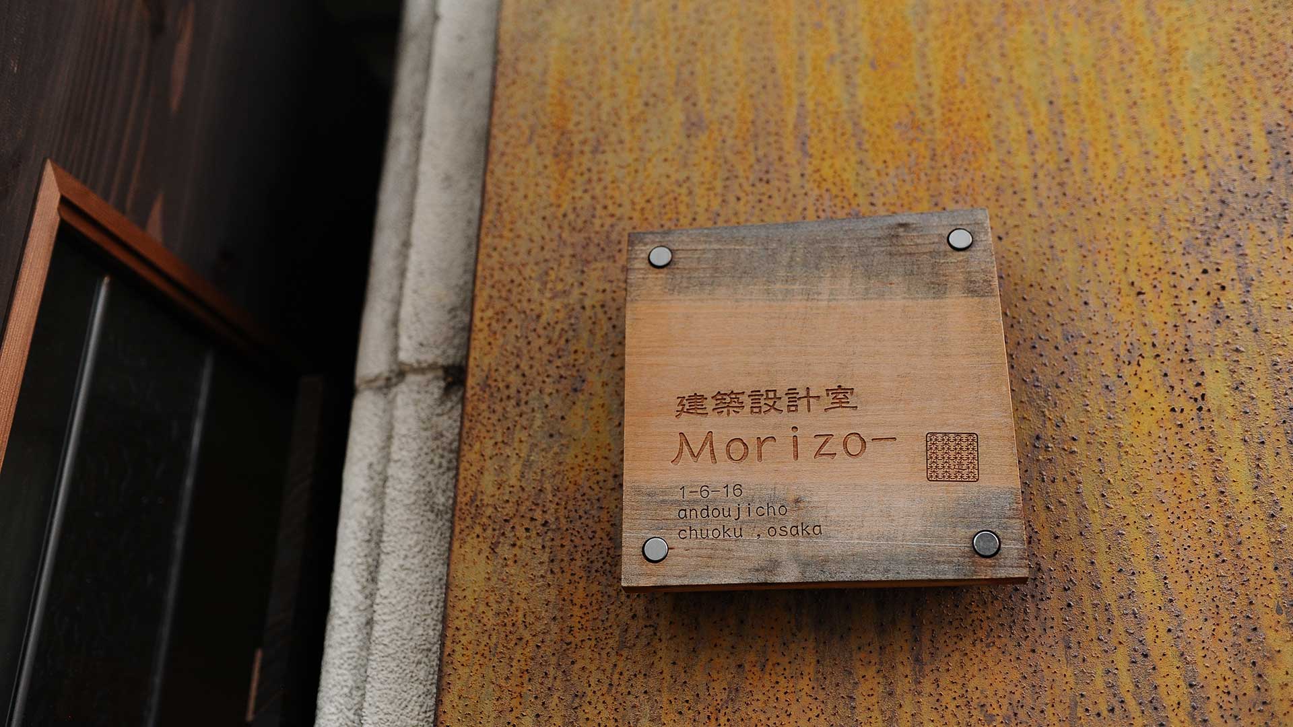
Morizo Architectural Design Studio
First-class registered architect’s office
Rieko Yoshino-UchidaRieko Yoshino-Uchida
Business Description
- First-class registered architect’s office
- Design and supervision of residences, stores and facilities.
- Planning and designing of gardens, tearooms and furniture.
- Seismic diagnosis and reinforcement design of timber constructions
- Seismic diagnosis and reinforcement planning through traditional architecture
Business Description
- First-class registered architect’s office: Osaka Governor’s Reg ハ21638
- First-class registered architect: (Ministry) No. 322171, Rieko Yoshino
Profile
After working in an architectural design office
1996
Started up the Rieko Uchida Design Office
1997
Went on 1-year architectural tour of Europe
2006
Changed name of design office to Office Morizo-
2007
Studied timber from experiences gained at tree farms
2009
Studied timber traditional structural calculation
2011
Launched “LLP Yoshino Yamamachi” company, connecting mountain and urban communities
2014
Received a Tea Name from Urasenke and became a tea instructor
2015
Launched the Utsuwa Project (ongoing)
2016
Co-authored the textbook The Maximum Load-bearing Calculation
Served as a lecturer on structural calculation (JSCA Kansai)
2017
Received the Wood Design Award for the Utsuwa Project
2018
Developing and disseminating the Utsuwa Project 2.0,
Germany in preparation to open the Morizo office, and business trip to Europe
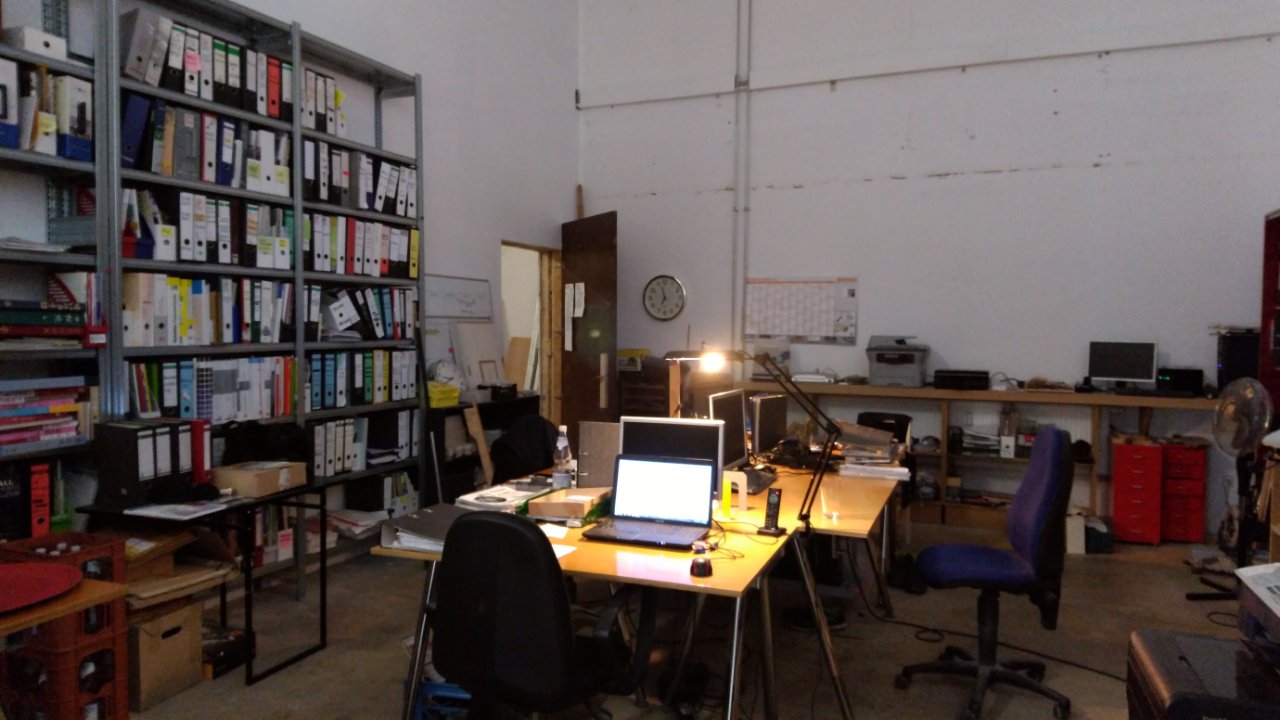
2018 - Morizo-Berlin Office
locate a new office in Berlin.
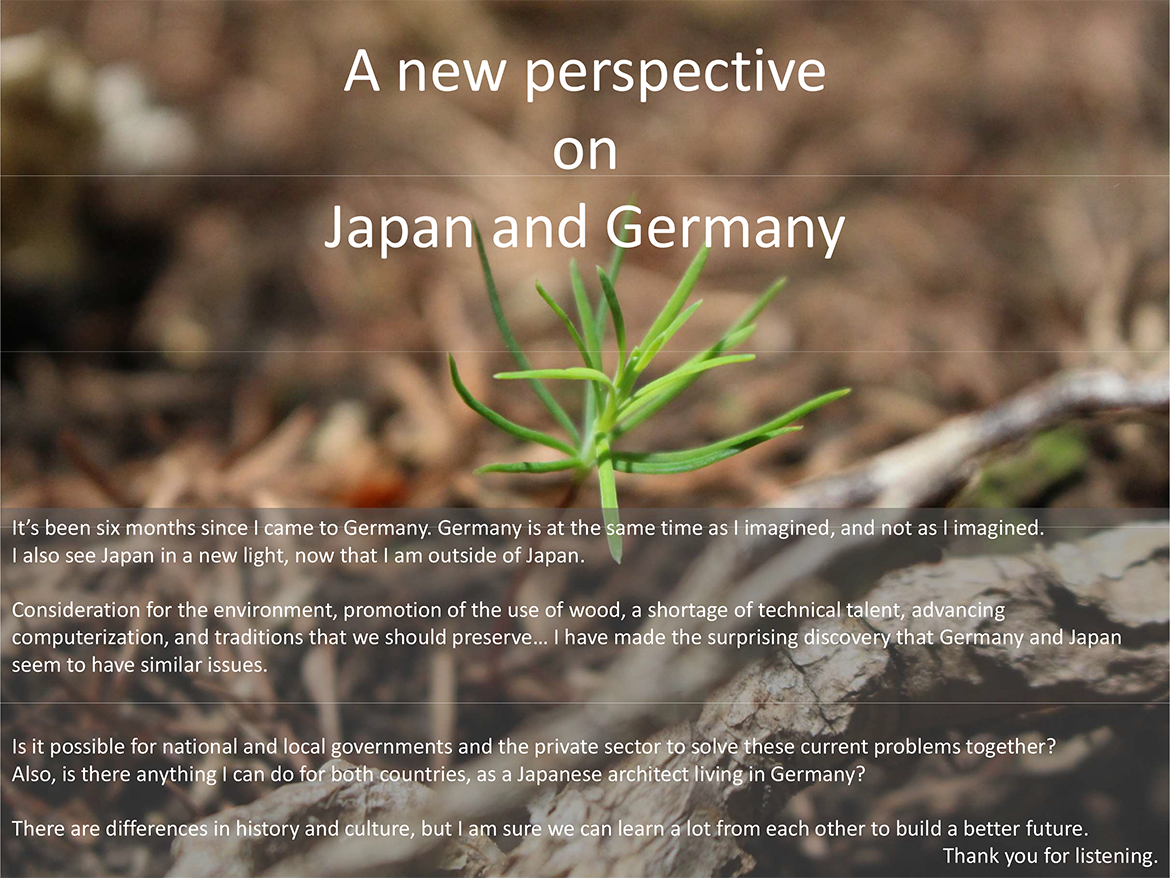
2019 - Land Nordrhein-Westfalen
Symposium and excursion program "Timber Industry/Timber Construction" for delegation of the Japanese Ministry of Agriculture and Forestry and the Japanese Embassy Berlin from 01-03 May 2019
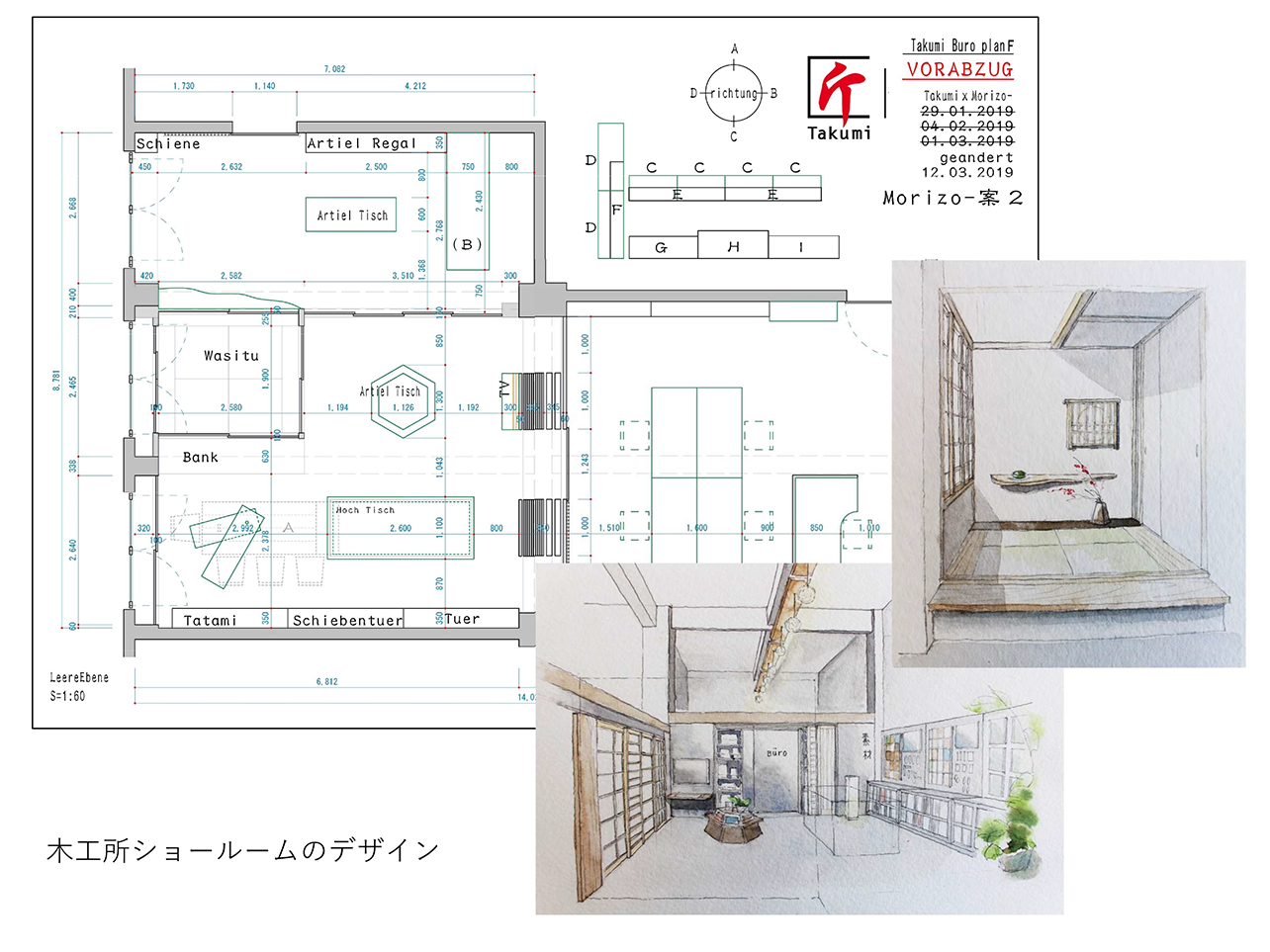
2019 - Japanese Traditional Design in Germany
Use, strength, size... It was a continuing process of trial and error.
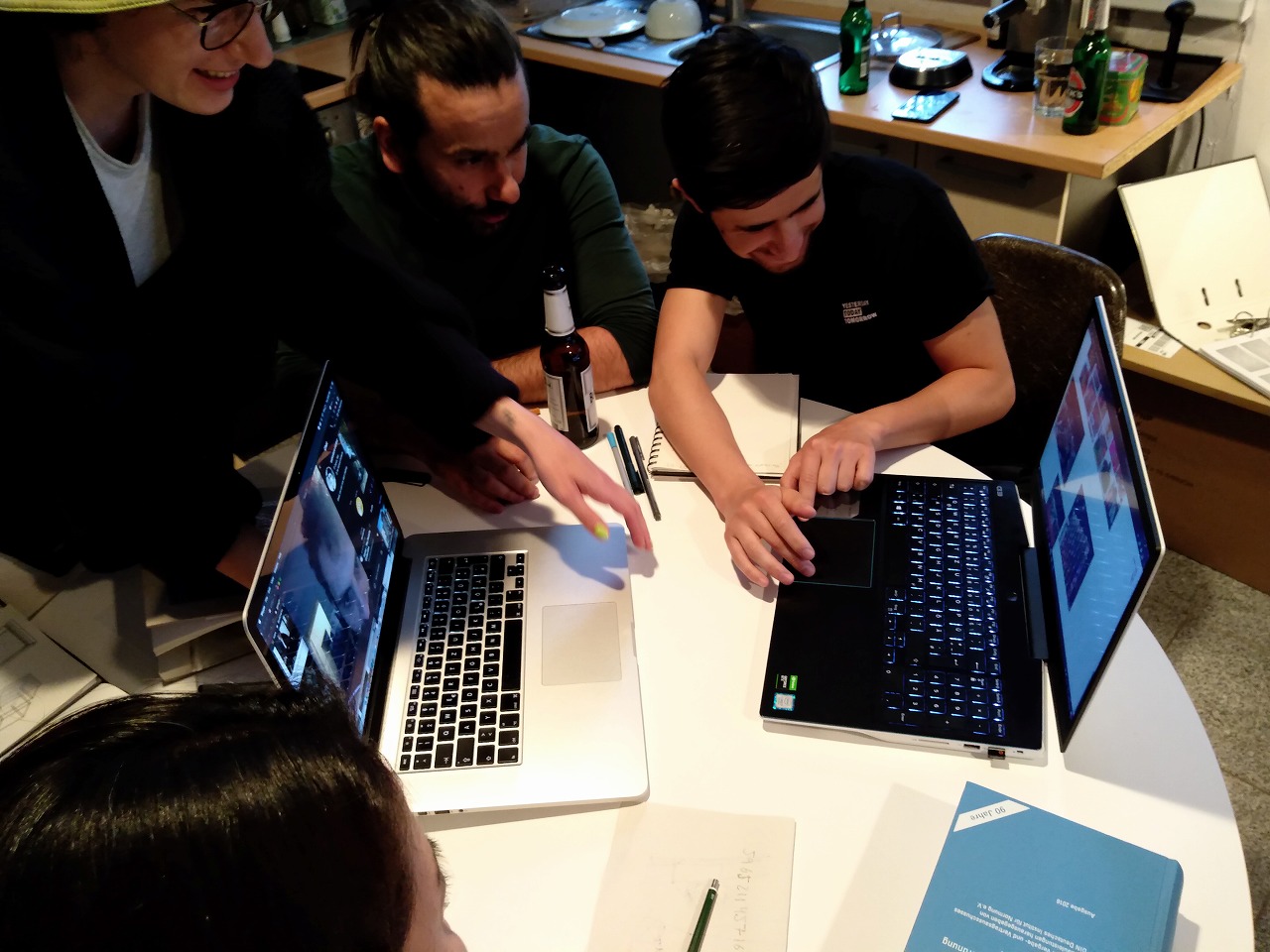
2020 - UTSUWA project@Berlin
UTSUWA project started in Berlin!! Miraculously, we met and the six of us came together.
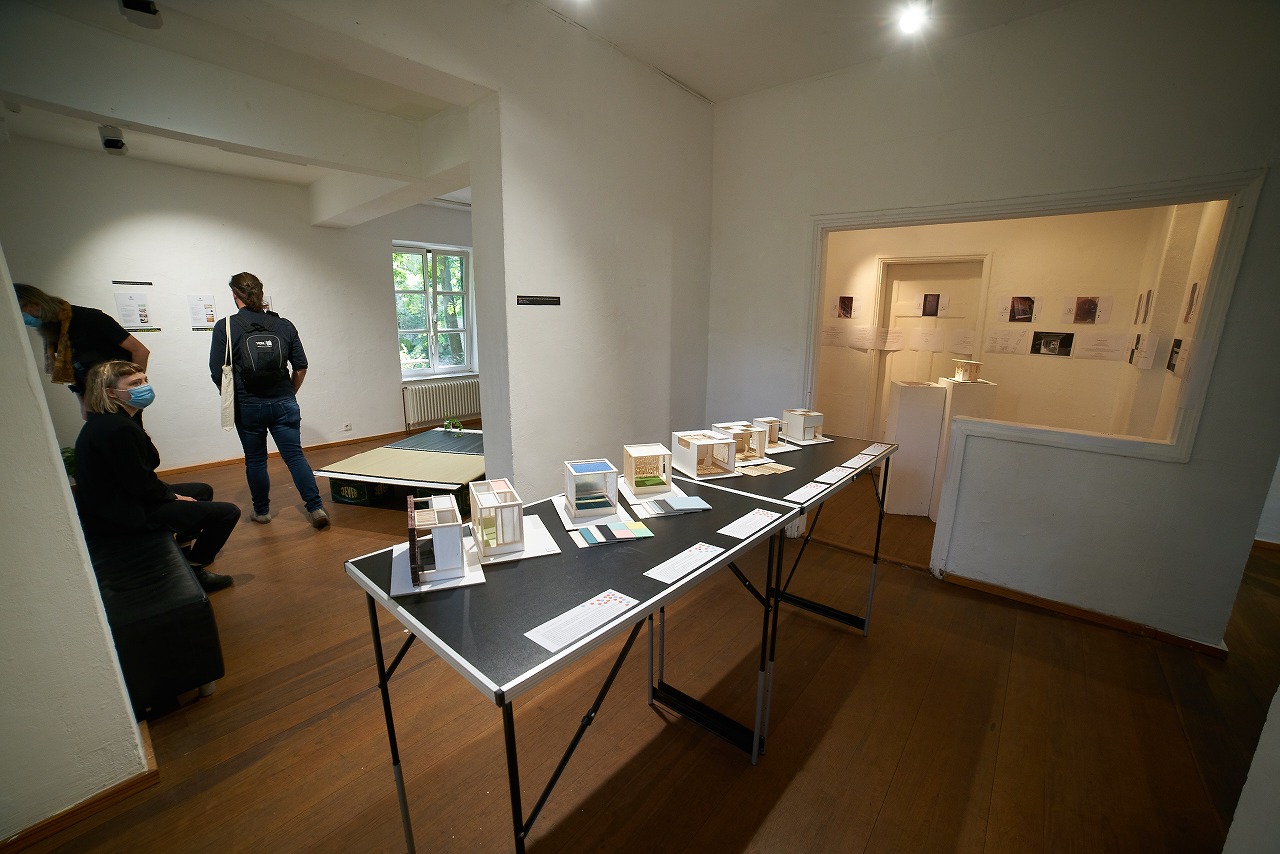
2020 - Model Exhibition
We held the first exhibition of WASHITSU(Japanese-style room models) in Hamburg.

2020 - Online Courses
I held a three-hour online course with an interpreter, ando also included a simple model workshop.
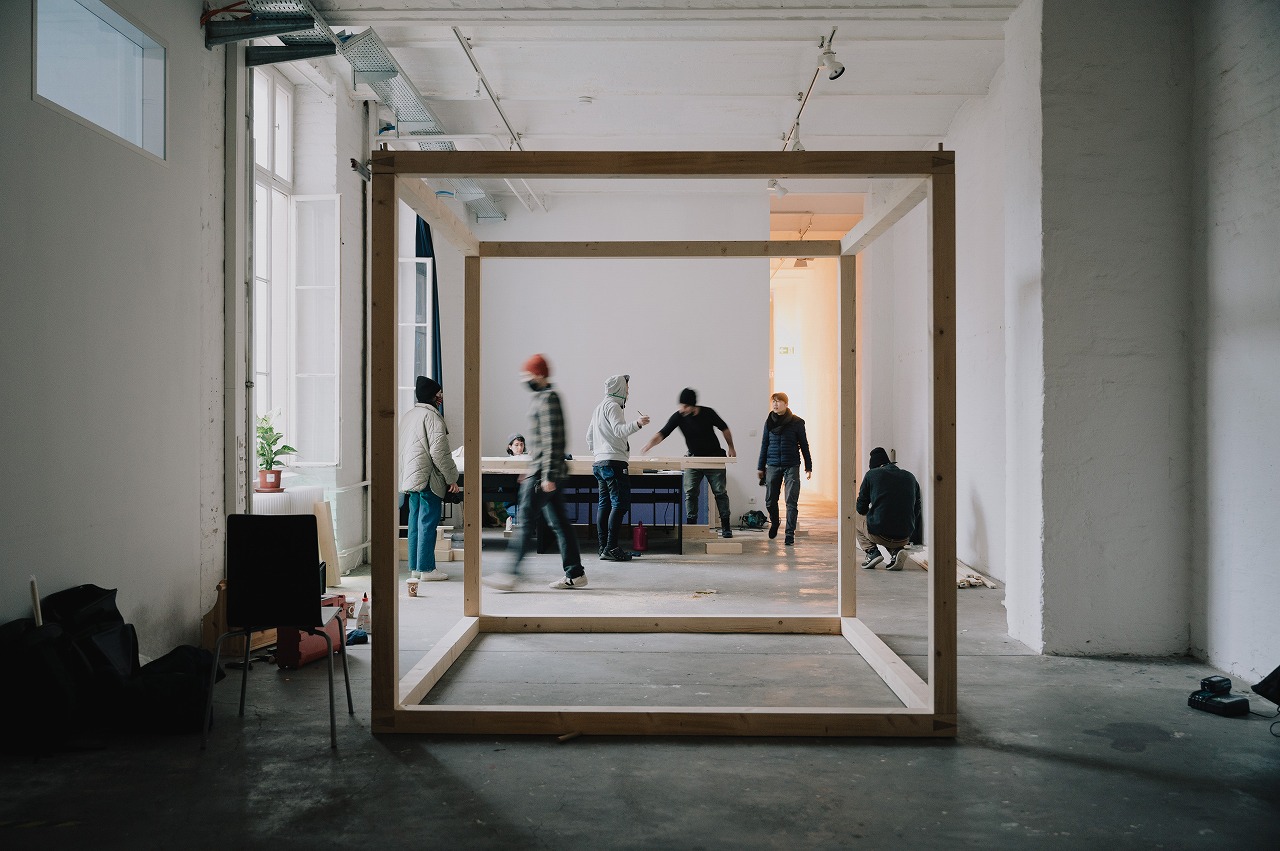
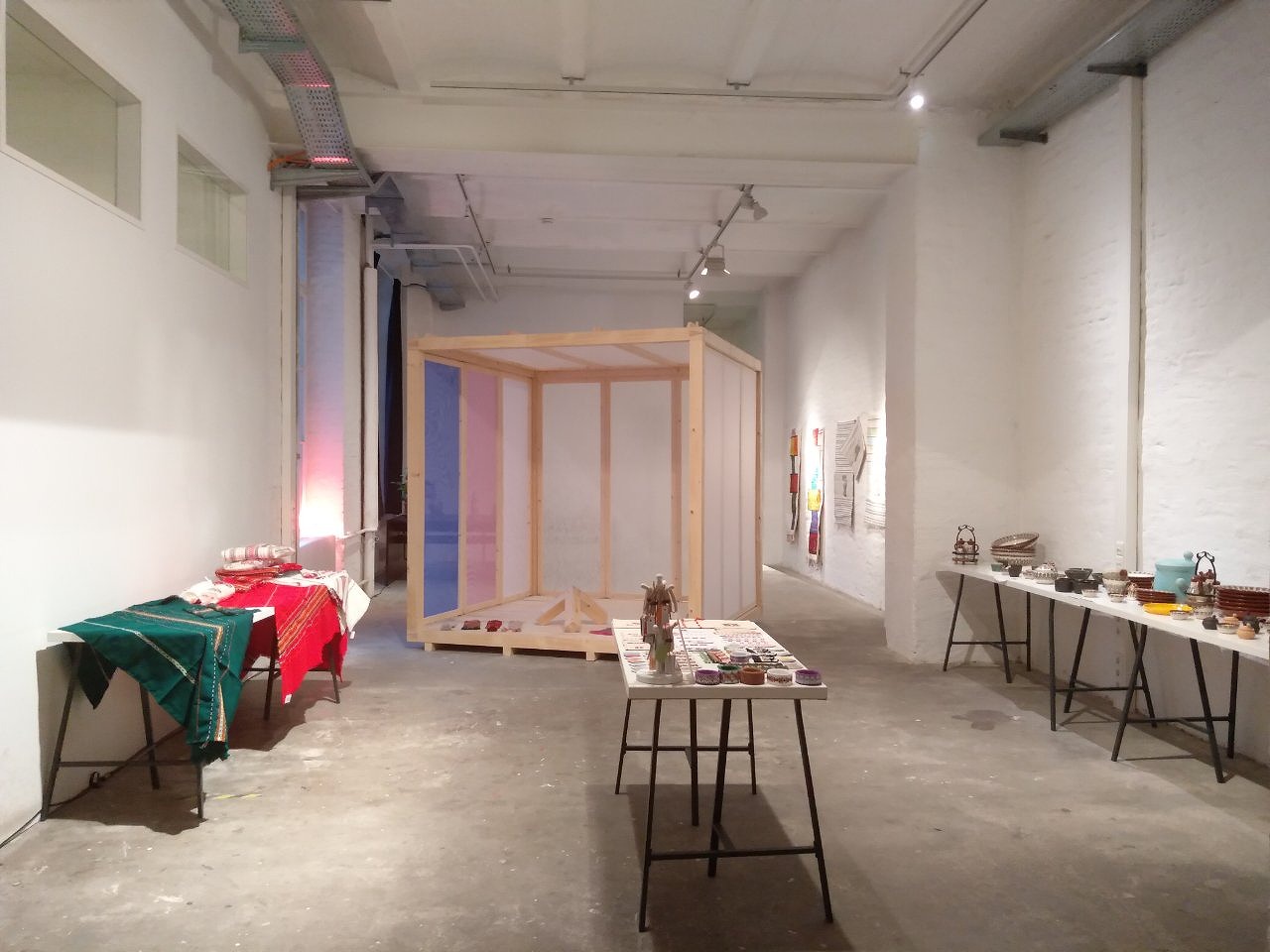
2020 - UTSUWA project@Berlin
Collaboration Project ─ 2020/12/10〜2020/12/13 balkan bazar
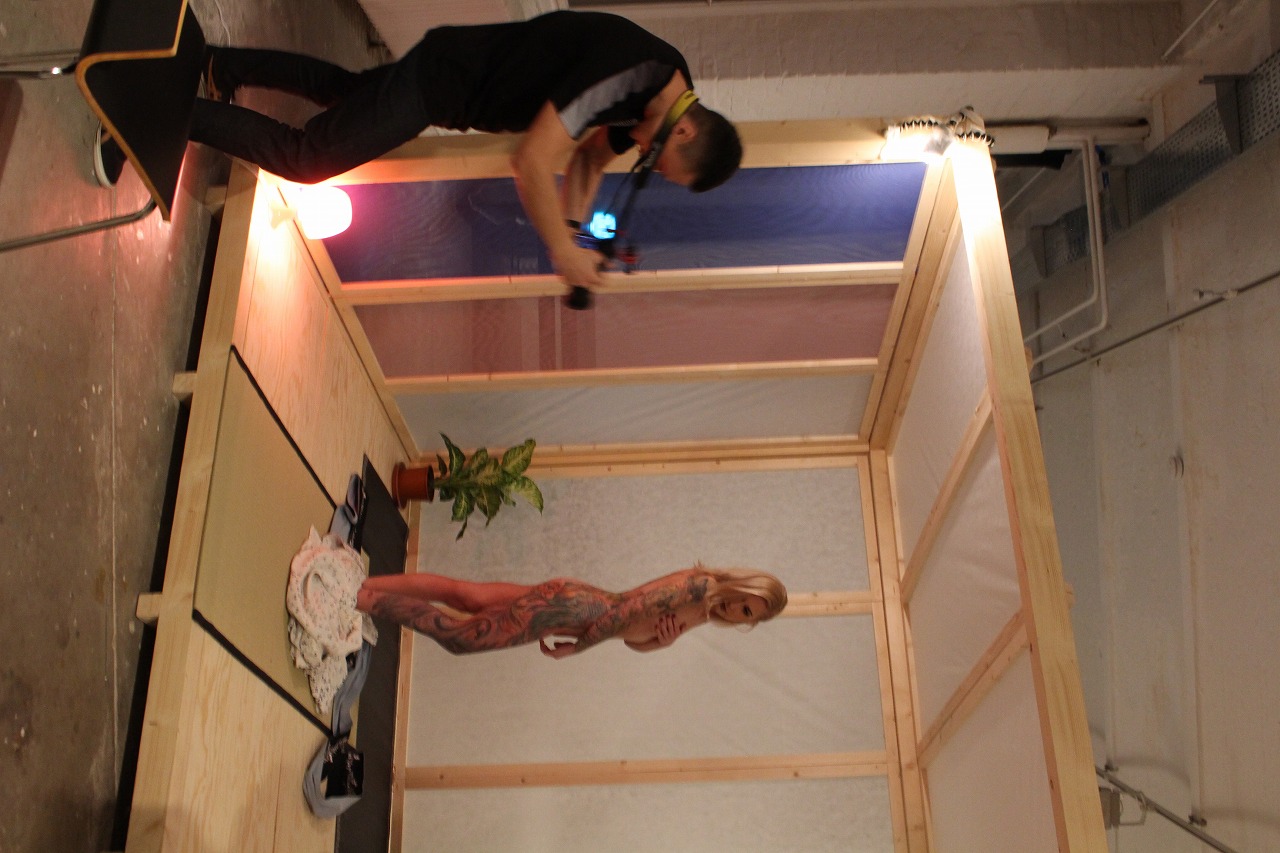
2020 - UTSUWA project@Berlin
Collaboration Project ─ 2020/12/12 UTSUWA×Tattoo
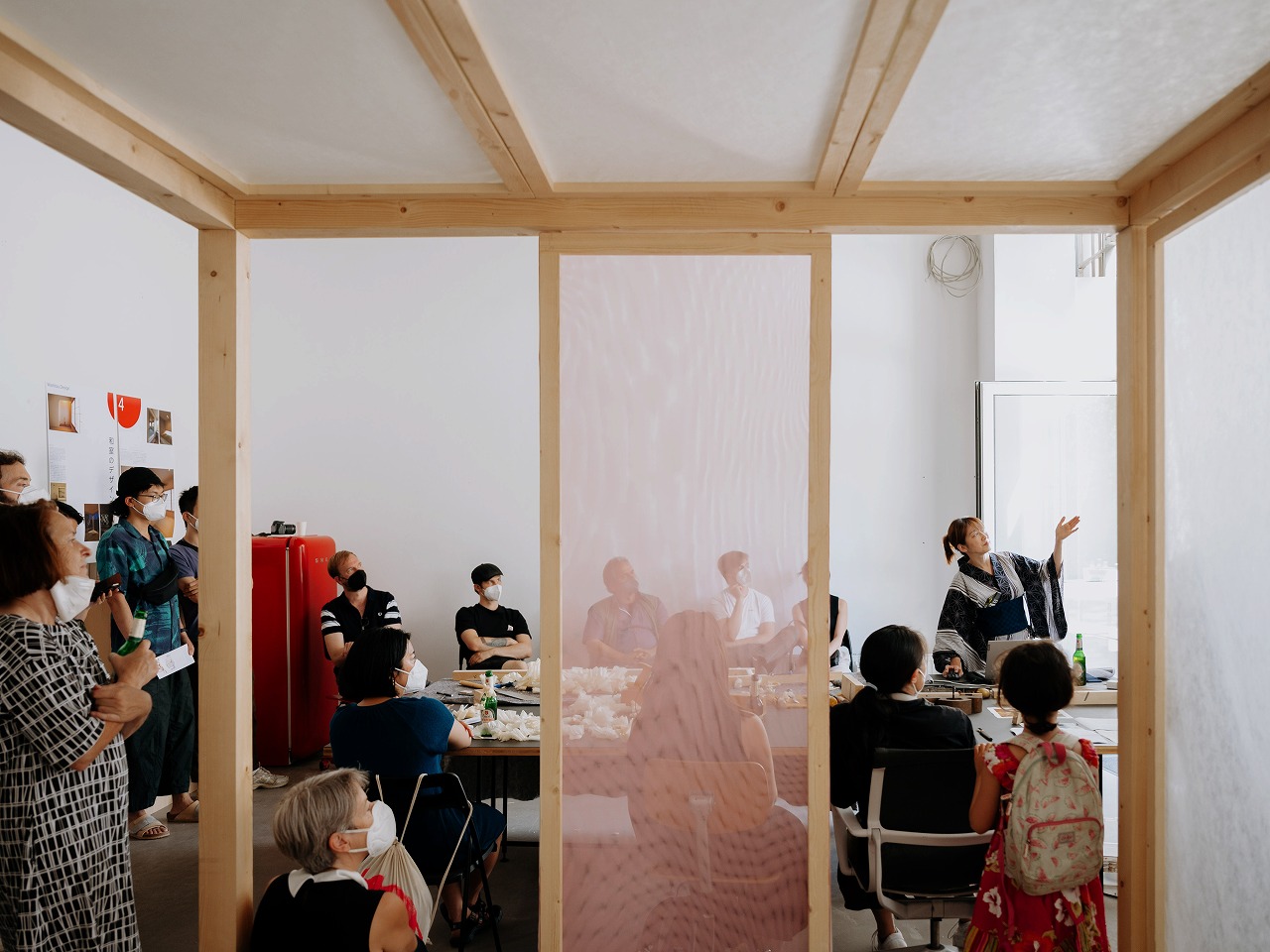
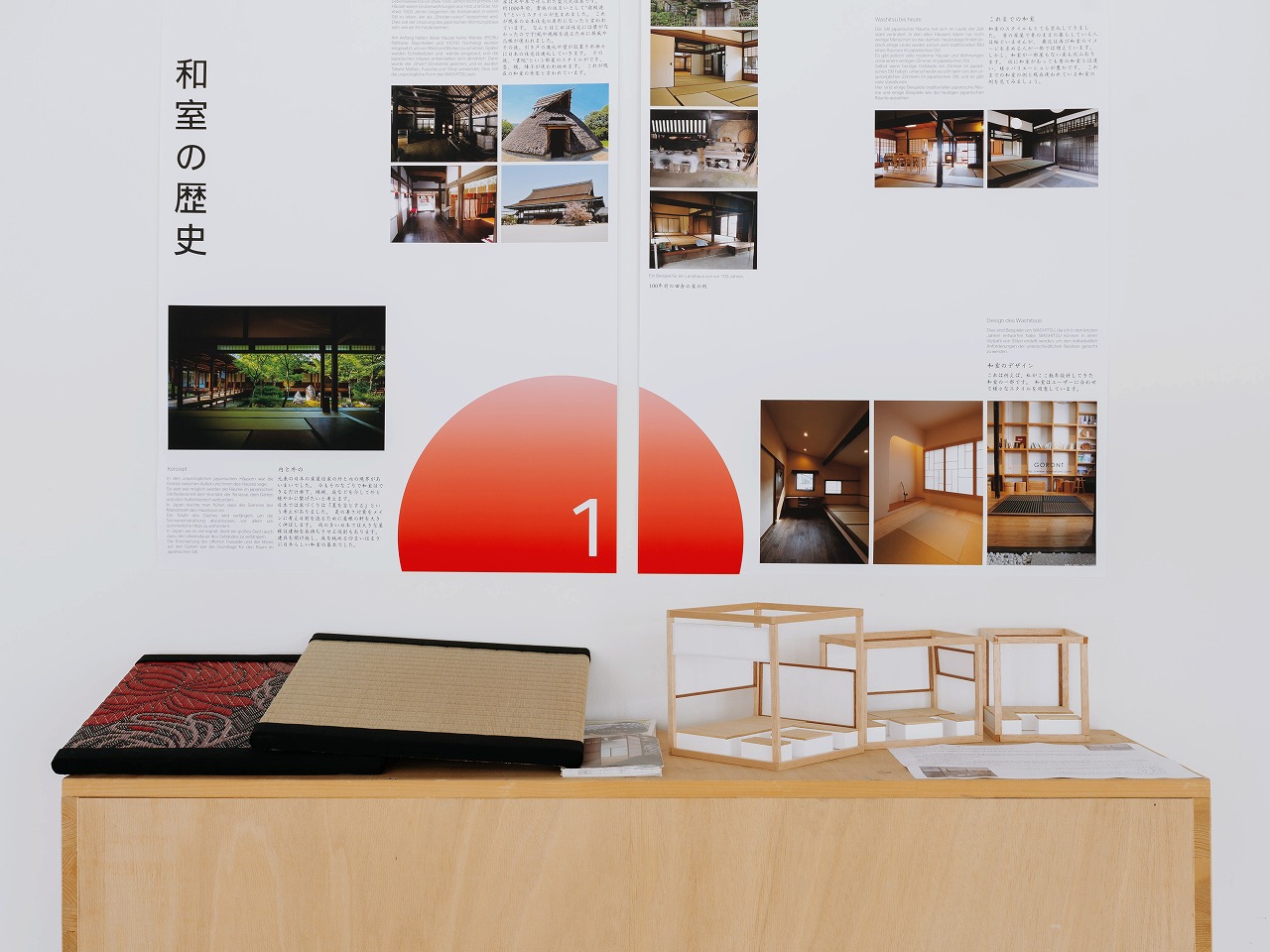
2021 - Model Exhibition
3rd exhibition in Berlin, and also held a course on WASHITSU(Japanese-style room models).
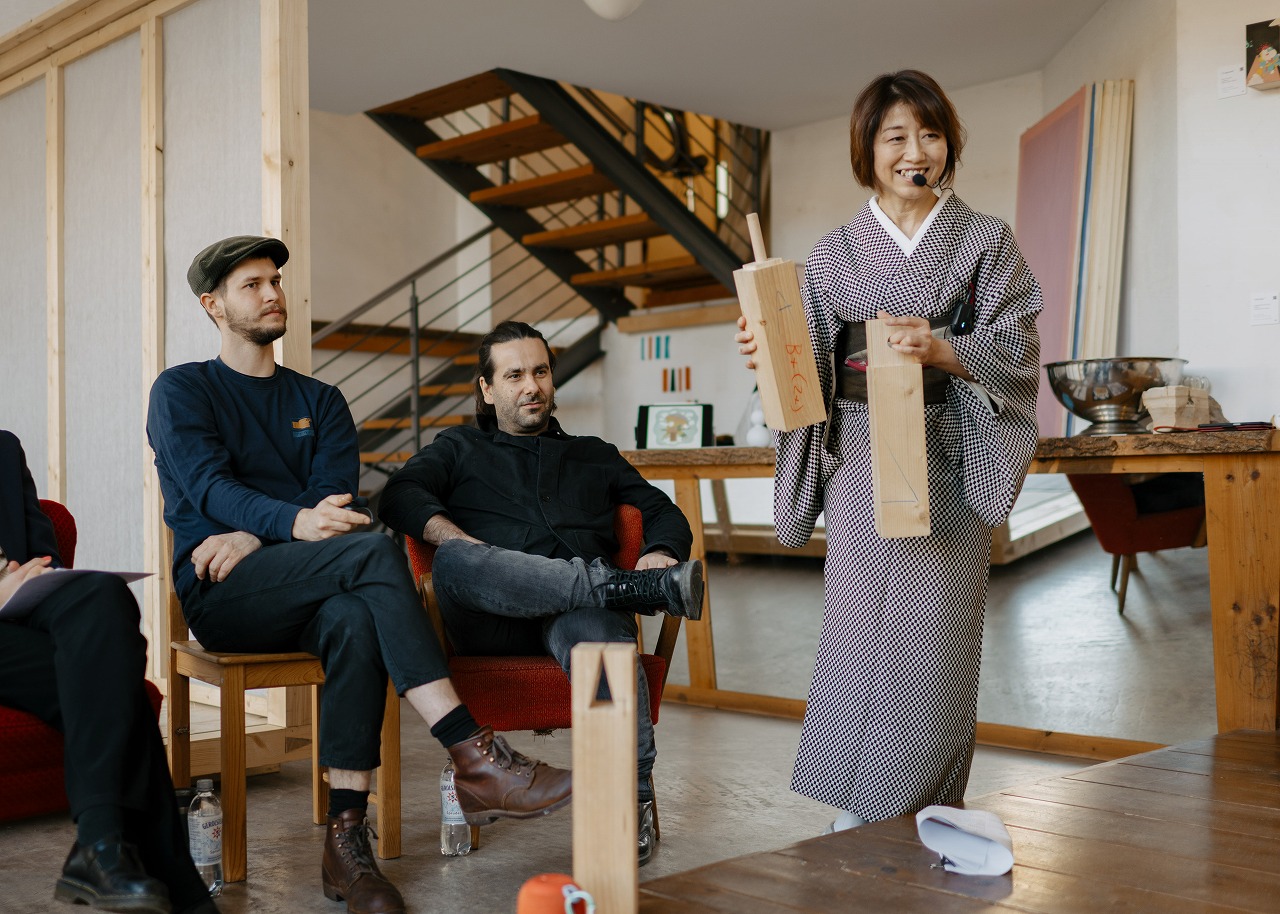
2021 - Japan-Germany Forum
We hosted an online forum for UTSUWA project between Japan and Germany.
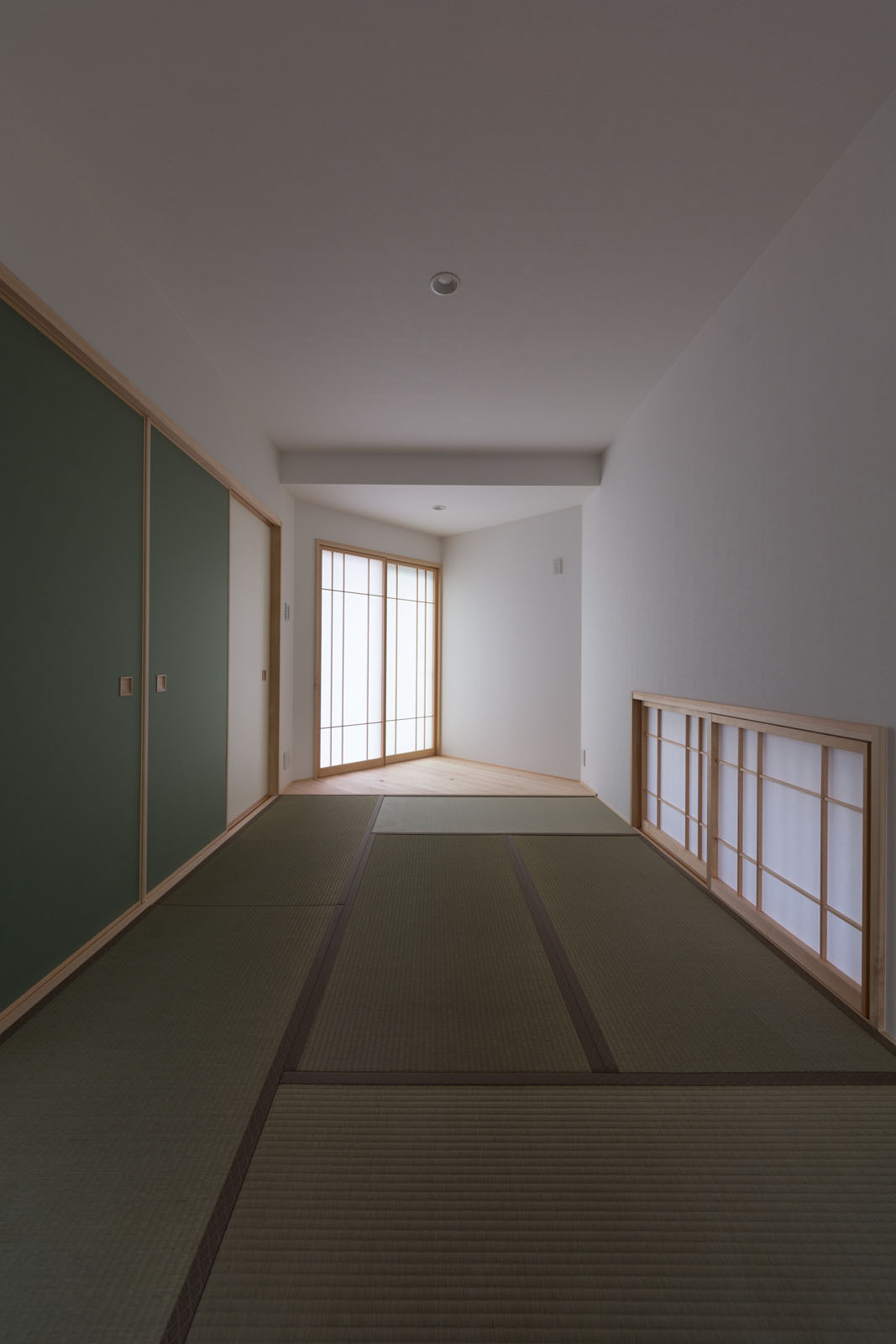
Works - New construction (JA Page)
Learn More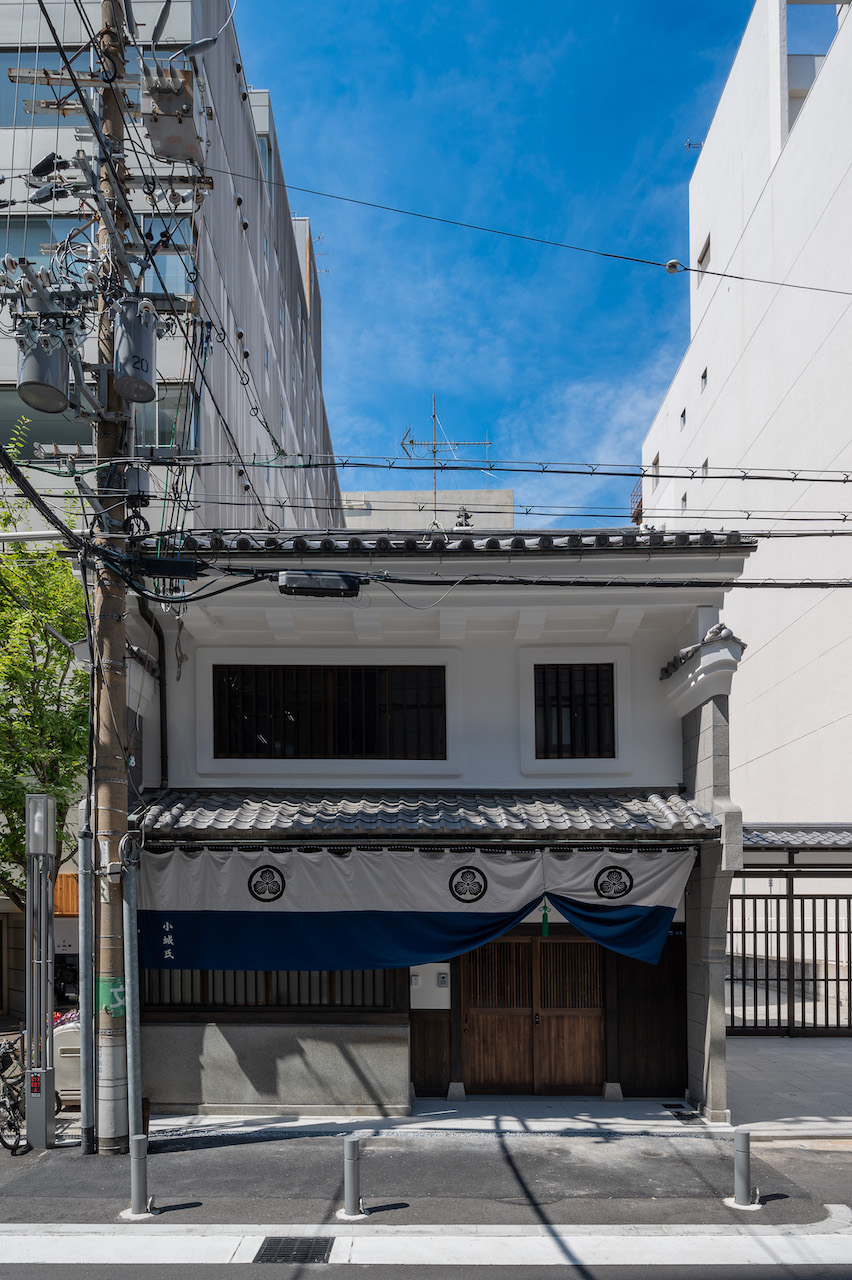
Works - Renovation (JA Page)
house, garden, old house, apartment, building, company building... etc
Learn More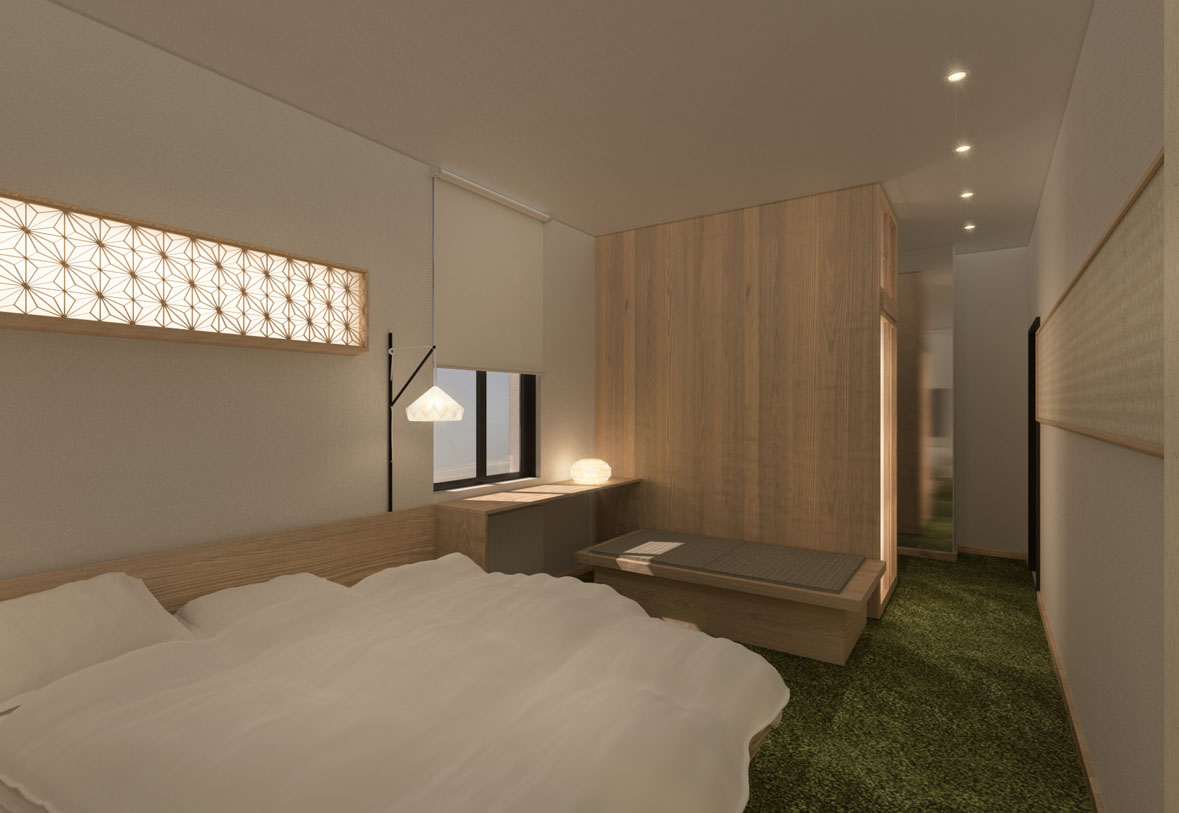
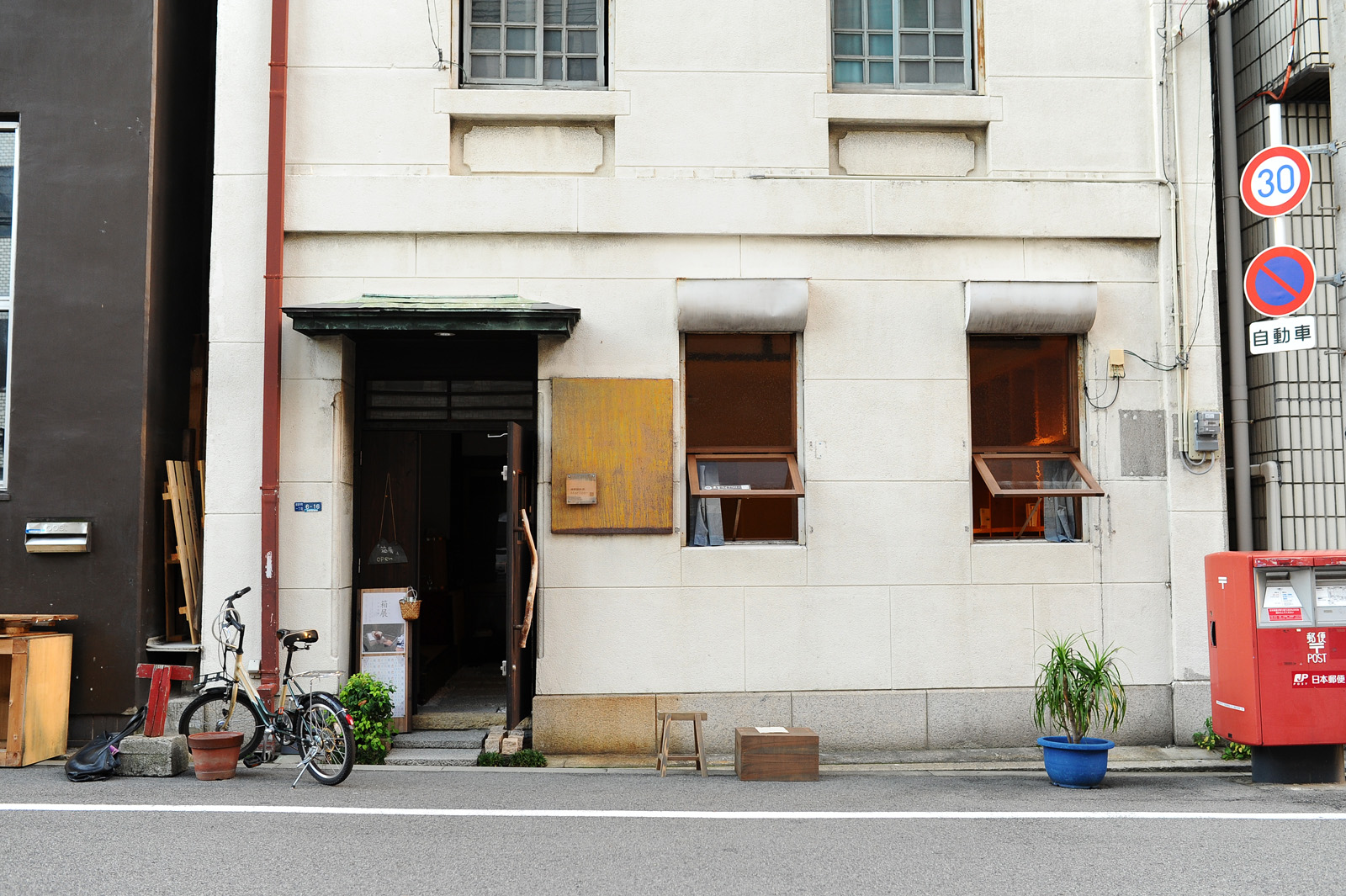
Morizo Architectural Design Studio
ExteriorNotable achievements
Design and supervision of new detached houses
- U residence (three-story timber construction)
- N residence (two-story timber construction)
- A residence (two-story timber construction)
- I residence (two-story timber construction)
- O residence (two-story timber construction)
- W residence (two-story timber construction)
- K residence (two-story timber construction)
- S residence (two-story timber construction)
- Y residence (two-story timber construction)
- A residence (two-story timber construction)
- F residence (two-story timber construction)
- W residence (two-story timber construction)
- N residence (two-story timber construction)
- S residence (two-story timber construction)
- H residence (two-story timber construction)
- W residence (two-story timber construction)
- Design and supervision of other new constructions
Renovations and conversions
- Renovations of Wedding venue P
- Renovations of condominium Y
- Renovations of a pre-war house
- Seismic retrofitting of a pre-war tenement H
- Double-family home conversion of H residence
- Renovations of office D’s entrance area
- Renovations of day-service centre O
- Structural renovations of a timber construction tenement M
- Structural renovations of reinforced concrete I residence
- Renovations of earthen storehouse H residenc
- Renovations of timber salon Y
- Extension of the approach to the garden of I residence.
- Structural renovations of reinforced concrete condominium S
- Structural renovations of reinforced concrete condominium M
- Renovations of steel construction S residence.
Design and supervision of other new constructions
- N residence (two-story timber construction for two families)
- N Clinic N residence (two-story steel construction)
- H residence (three-story reinforced concrete cooperative)
- T church (two-story timber construction)
- Show home (two-story timber construction)
Seismic designs and designs for subsidised projects
- Seismic diagnosis, reinforcement design and supervision of tenement H
- Seismic diagnosis, reinforcement design and supervision of townhouse S
- Seismic diagnosis and reinforcement design of Noh theatre Y
- Landscaping design and supervision of car park gate for trading company K
- Landscaping design and supervision of building T
- Seismic diagnosis, reinforcement design and supervision of N residence


